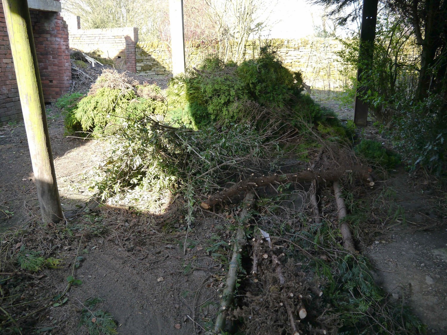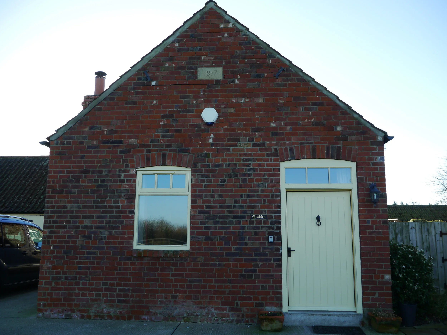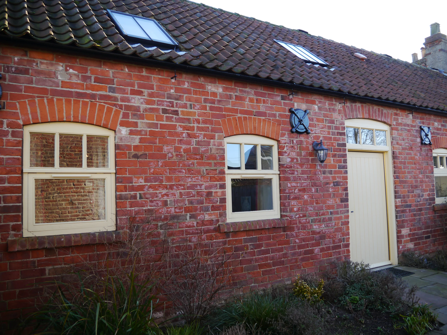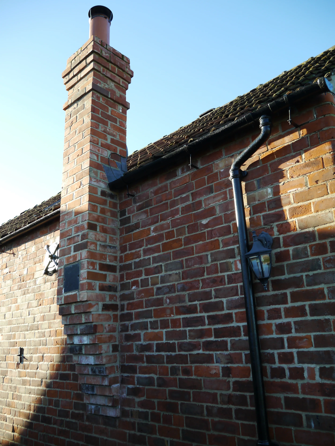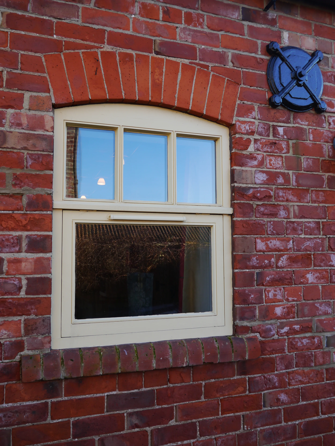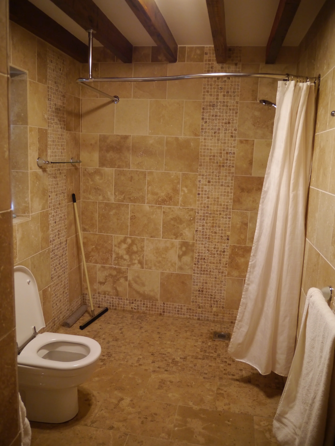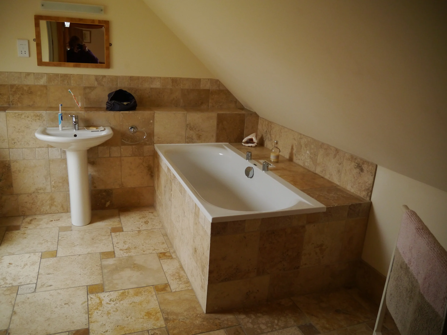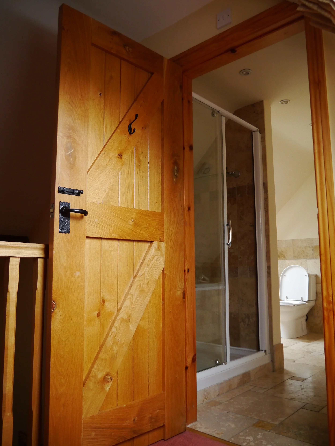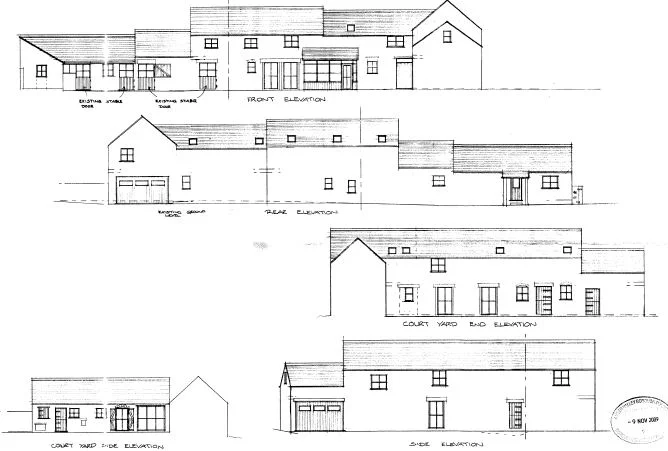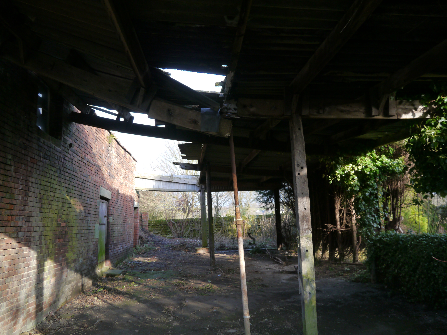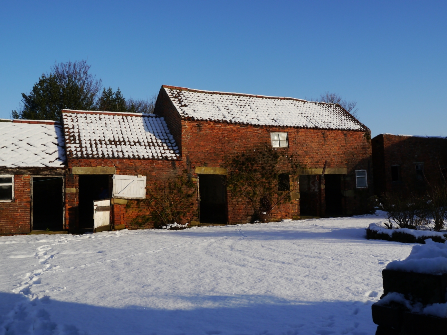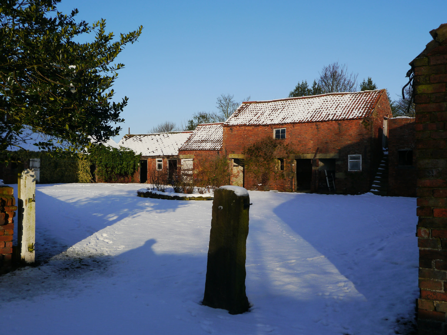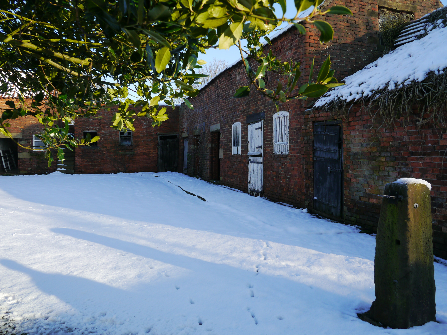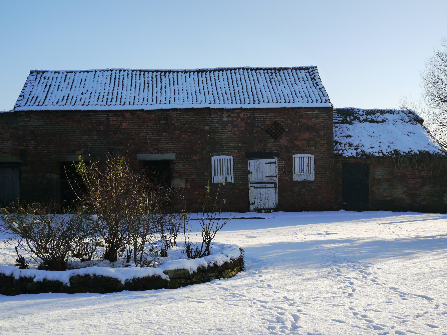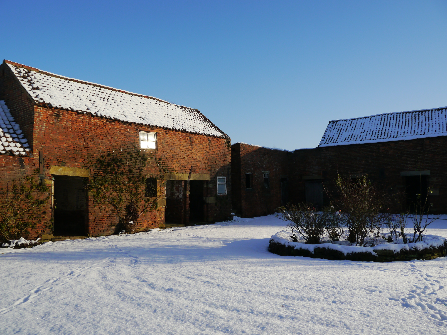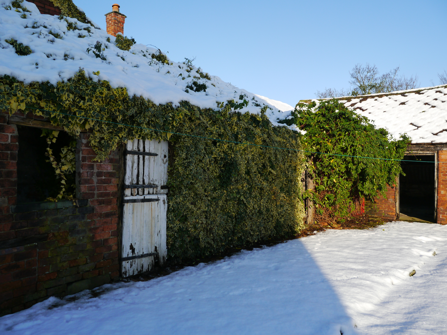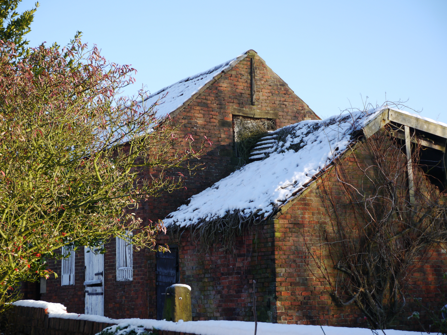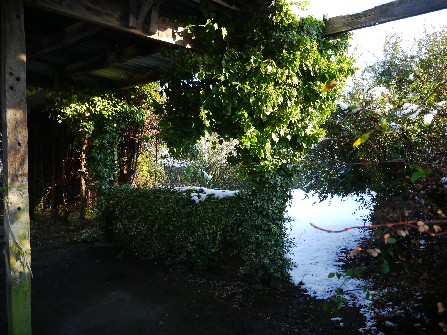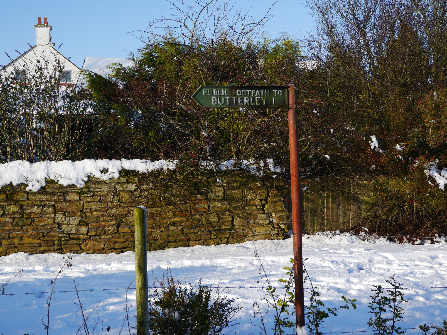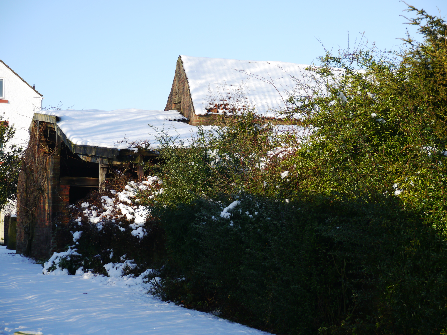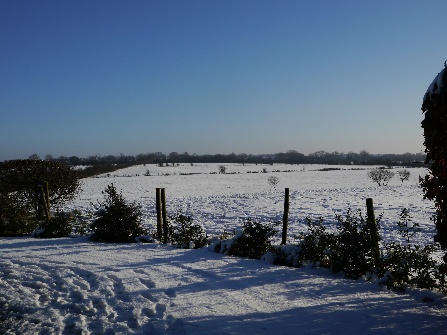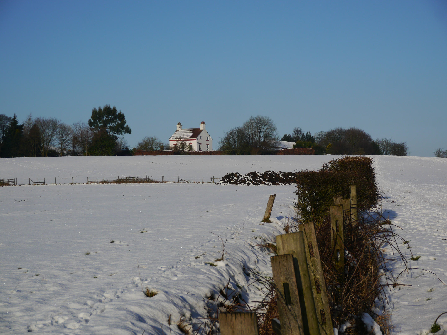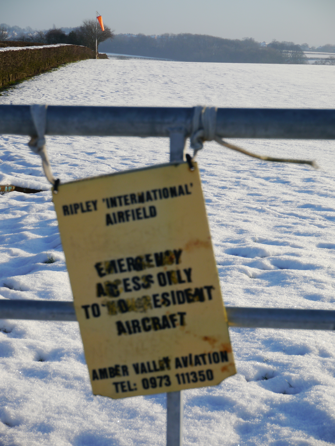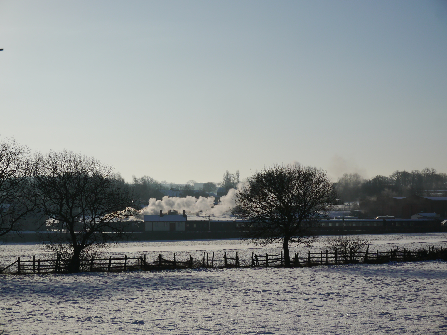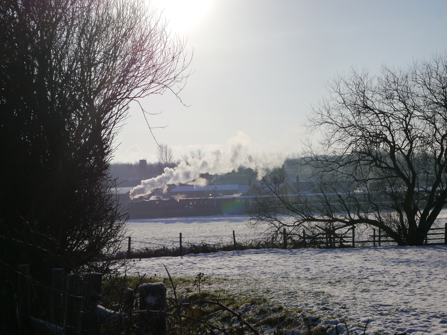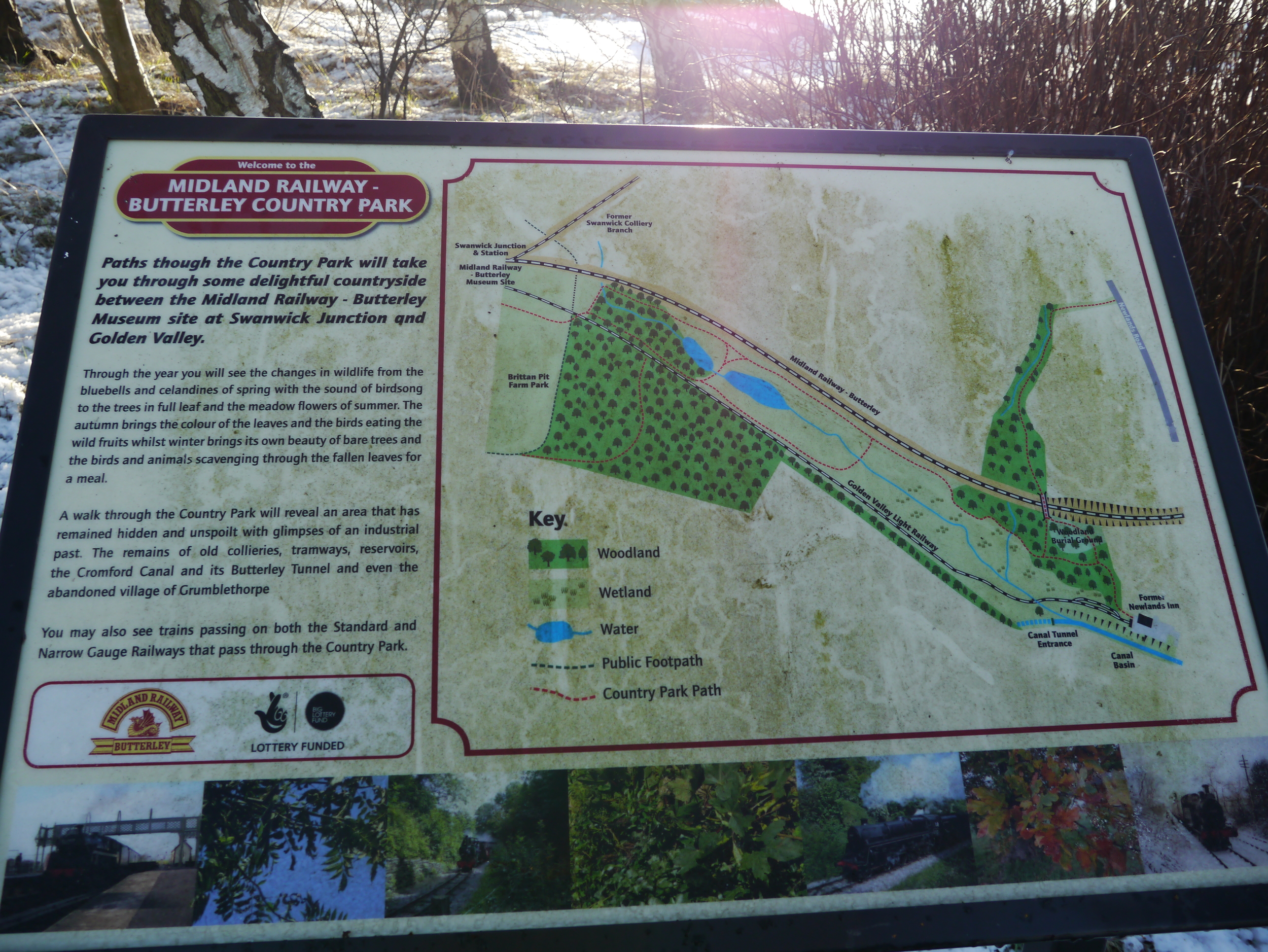January was a busy month of builders, architects and services. After Christmas we were concerned that time was slipping away and we were making no apparent progress. So, we resolved to follow up all the enquiries made in December and to come a lot closer to appointing a builder and architect. We made a list of things we needed to do and set about making appointments and working up a project plan. There are a frightening amount of things to consider....in no particular order:-
- Building contractor
- Architect
- heating system
- sewage treatment plant
- insurance
- finance
- road builder
To find a building contractor we have been following up recommendations from friends, leads from Self Build and Design magazine, internet searches. Similarly for an architect, we have asked the builders who they like to work with as well as finding local architects. We are keen to have a good working relationship with all concerned - a good team will make all the difference. But how do you guarantee this? You can only go on your gut feeling (and a sensible quote). We feel very green when it comes to assessing an estimate so we are really going to have to trust our final choice of contractor and architect.
The heating system is a whole can of worms. We are not on the gas grid and have decided that we don't want to go for oil or lpg heating. So now we are looking in the realms of the eco and renewable heat initiative world. The government RHI payments look on paper very attractive. But again, there is such a lot to consider; the initial cost of installation, the lack of reference sites in the area, the maintenance costs. Also, should we go for a single boiler system to service all properties or a separate system for each. How would a single system affect the possible future sale of any of the barns.
Sewage treatment is another area of potentially huge expense. Our planning consent stipulates a sewage treatment plant, however we are also looking into the costs of connecting to the mains system down the lane, or at the nearby conference centre.
The access lane to the barns is another source of concern. We are responsible for maintaining the lane and providing passing places. There are also connections for drainage to be made into the mains system where it joins the highway.
The list appears to be never ending, and these are the big issues. There is so much more to consider when it comes to bathrooms, kitchens, lighting plans, doors, door handles; well, everything you need for a home. It's almost enough to put you off isn't it? On the other hand, it is absolutely fascinating researching all this stuff. It's a whole new world. We are off to the 'Build it Live' show next weekend on another fact finding mission. Who would have thought that it go be so interesting finding out about sewage treatment plants?
Lastly, the snow at Christmas posed a more immediate problem as the canopy attached to one of the barns is quite rotten in places and has begun to sag quite alarmingly. So, another round of builder phone calls to find someone to take down the canopy. Again, that is not as straightforward as it sounds because the roof of the canopy is asbestos filled concrete panels and so requires extra safety considerations and specialist disposal. Nothing to do with the barns seems easy, but then again, it means it's not boring!
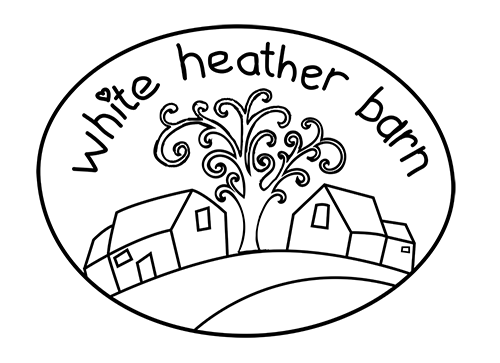

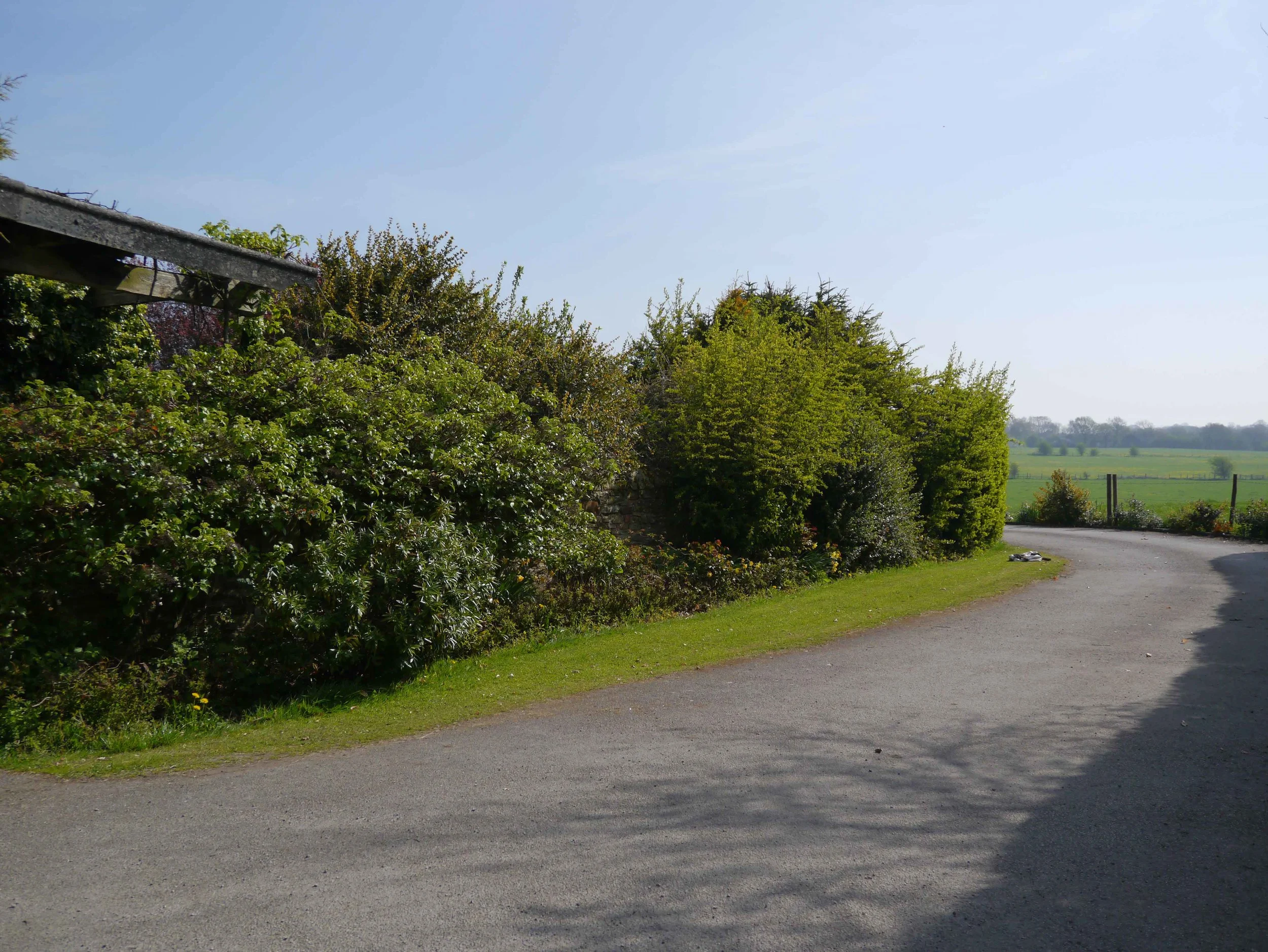
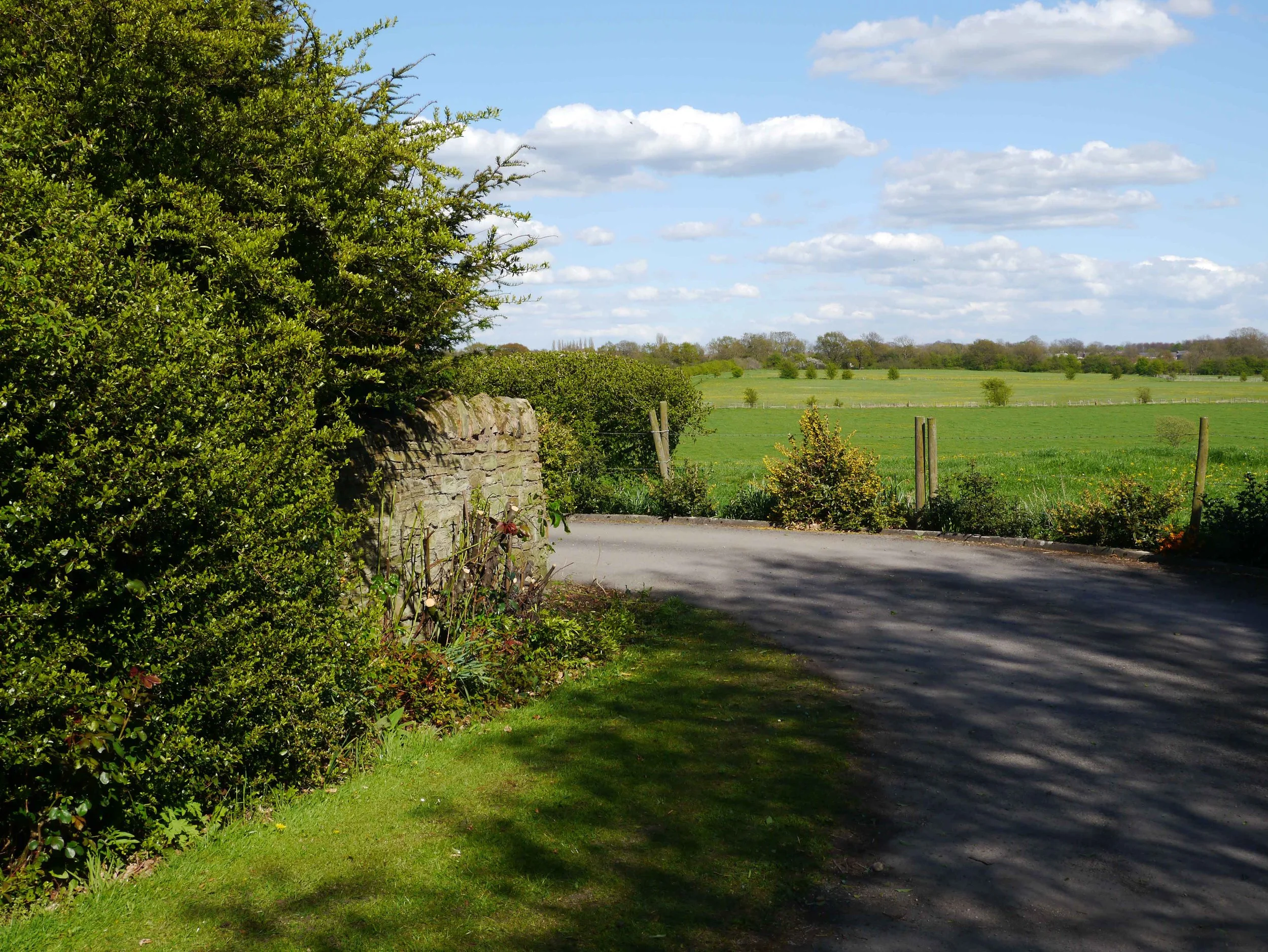
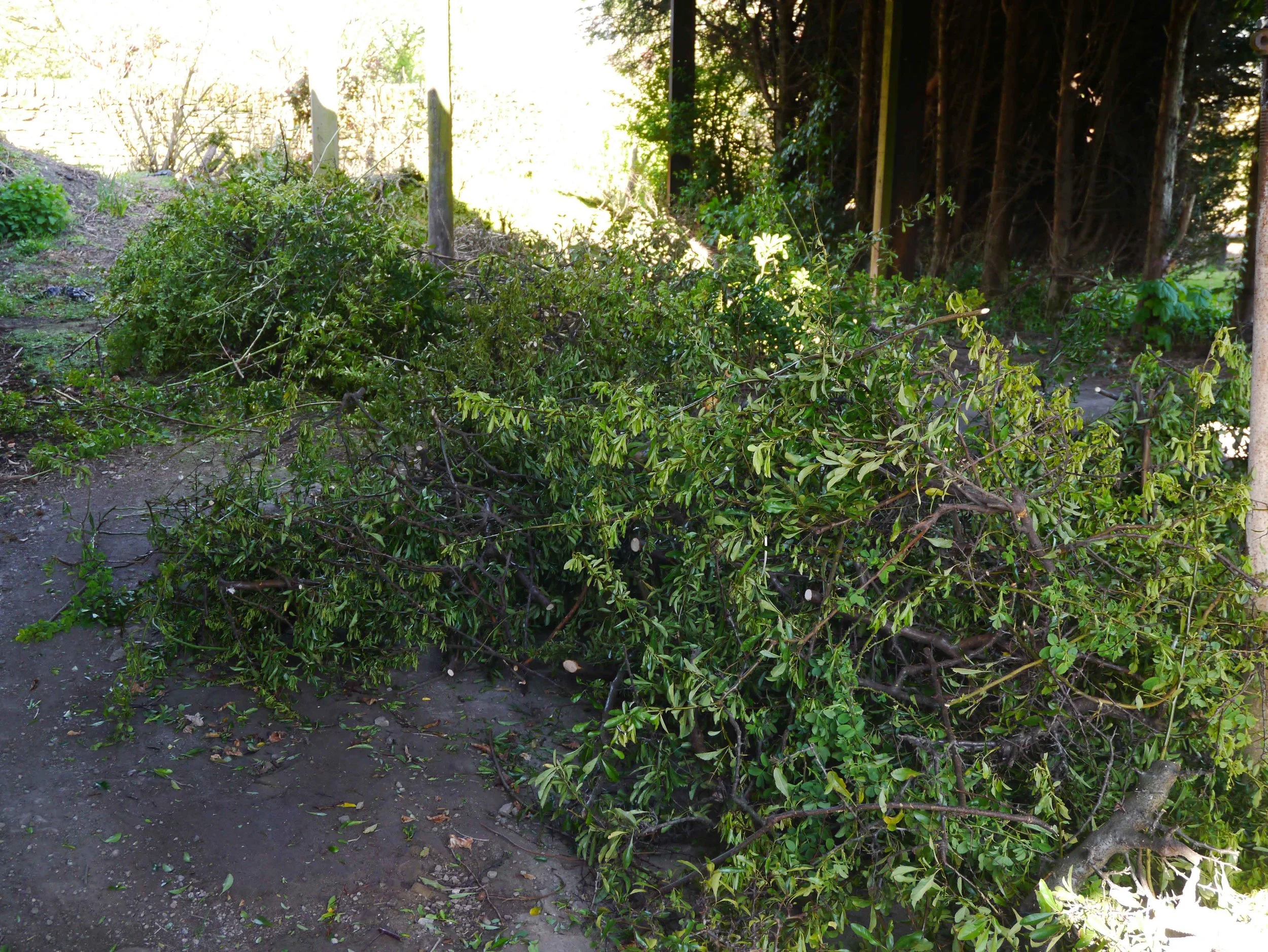

![WP_20150409_002[1].jpg](https://images.squarespace-cdn.com/content/v1/53e75f72e4b0e7362df9f488/1428863327544-9MPVFTTDZWEU8330PGN8/WP_20150409_002%5B1%5D.jpg)
![WP_20150409_001[1].jpg](https://images.squarespace-cdn.com/content/v1/53e75f72e4b0e7362df9f488/1428863798558-XJWF6NUD9KF2QOFH746M/WP_20150409_001%5B1%5D.jpg)





