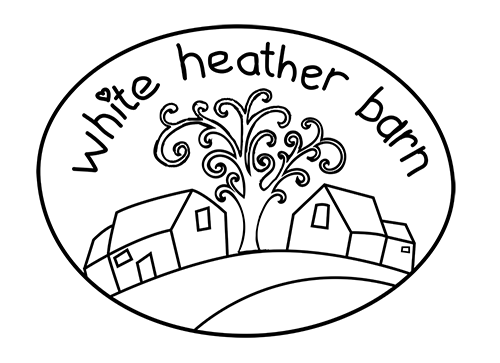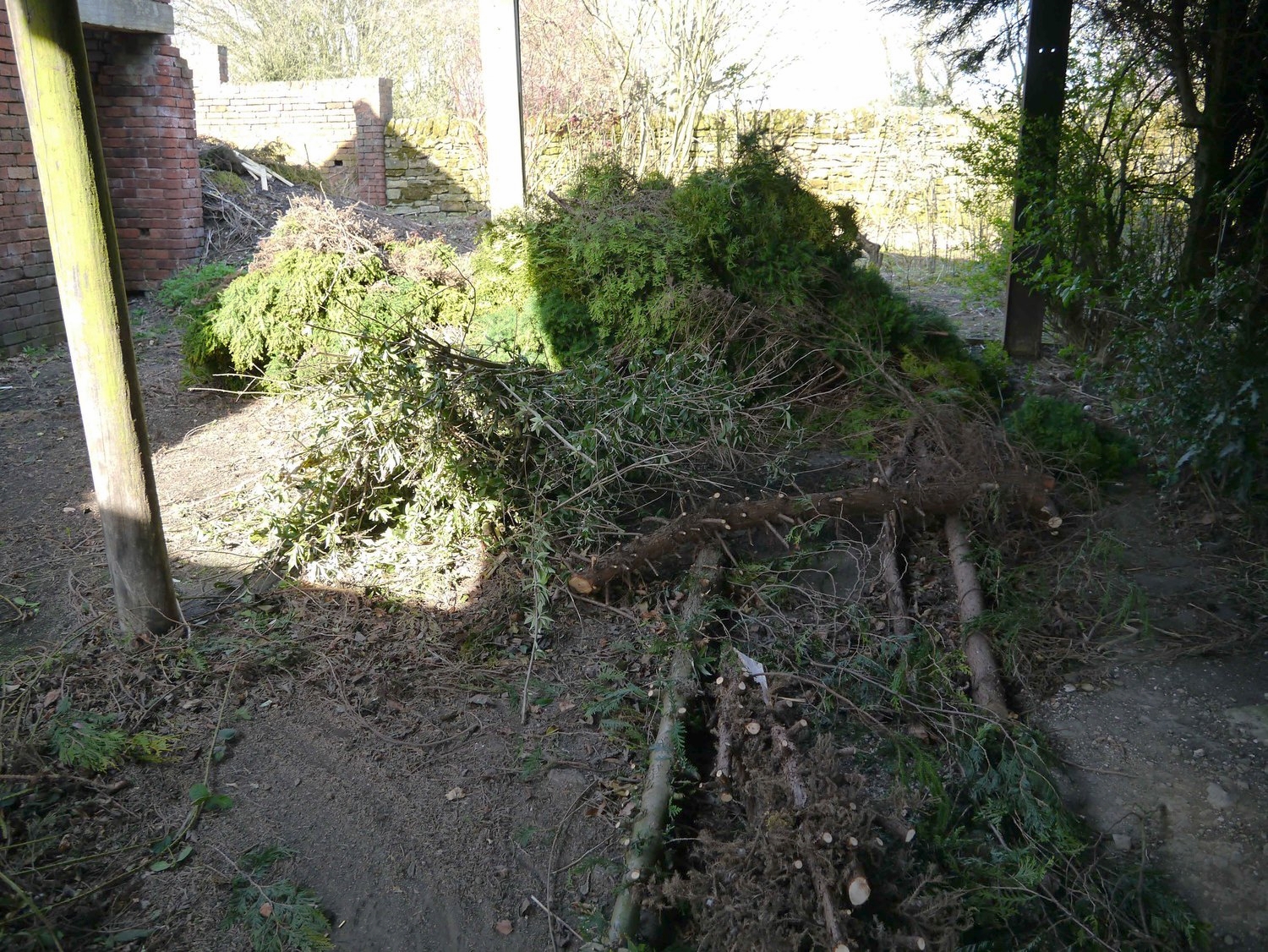Ecological, topographical, structural and borehole surveys
/There has been a flurry of activity this week with a host of surveys taking place; structural, ecological and topographical. The first two have been updates to previous surveys with this being the third time for both ecological and structural. The good news with the ecological survey is that bats haven't moved in since the last survey. However, swallows have returned to their established nesting site in the barns, in fact on the day of the survey! We were advised that we could board up the doors and windows to prevent them rearing young but since our builders won't start until September, we've decided to leave them as by that time they will have left for sunnier climes.
Another area we have been investigating and I forgot to mention last week, is that we have had a site survey from a local borehole drilling company for ground source heating. Their initial survey was to see if they could get their gear up the narrow and winding line. Fortunately they are confident that they will be able to manage but with a bit of a struggle. The dratted lane has kyboshed a number of schemes so far including a residential caravan and a big storage container! The next step was to visit the mining records office in Mansfield to find out if there has been any mining activity in the area we have designated for our drill holes. Much as I would have liked to have gone to the records office I was at work and so couldn't go. We are slap bang in the middle of a mining area so the chances of there being no mines under us was going to be slim and despite the map records being numerous, very old and in some cases full of holes, it looks like there are former coal seams running very close to where we would want to drill. Apparently this might not be a problem at all as it depends how deep the seams run underneath, but that would take a surveyor to decipher the records to be absolutely sure, so the information gleaned so far been passed to the drilling company.



![WP_20150409_002[1].jpg](https://images.squarespace-cdn.com/content/v1/53e75f72e4b0e7362df9f488/1428863327544-9MPVFTTDZWEU8330PGN8/WP_20150409_002%5B1%5D.jpg)
![WP_20150409_001[1].jpg](https://images.squarespace-cdn.com/content/v1/53e75f72e4b0e7362df9f488/1428863798558-XJWF6NUD9KF2QOFH746M/WP_20150409_001%5B1%5D.jpg)















