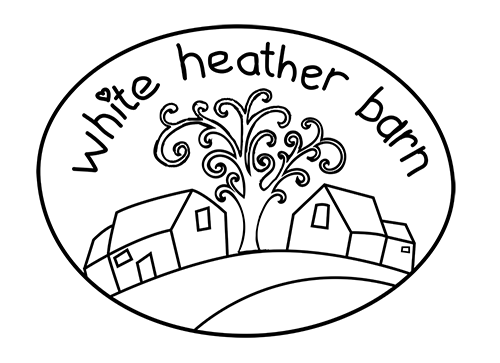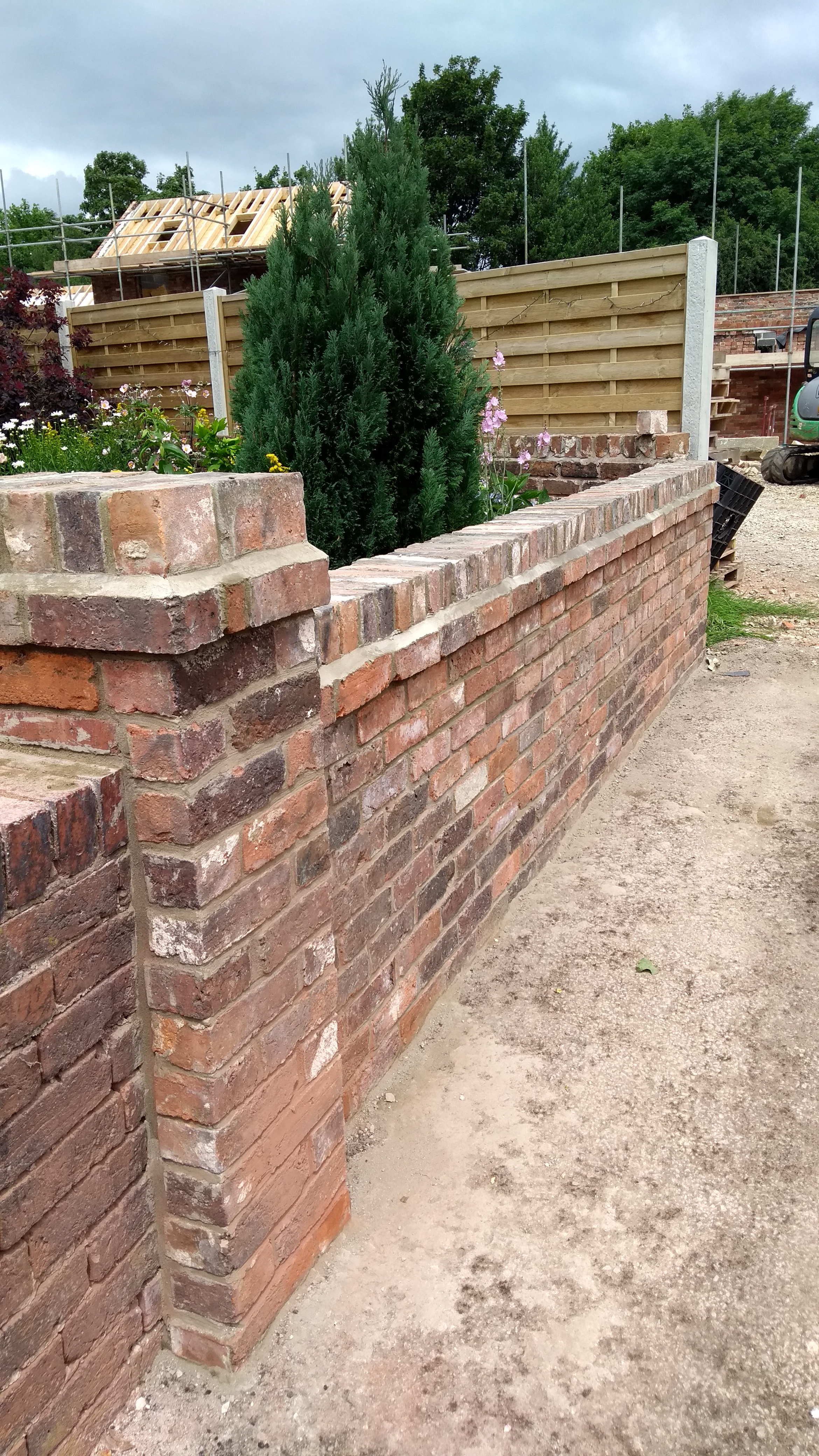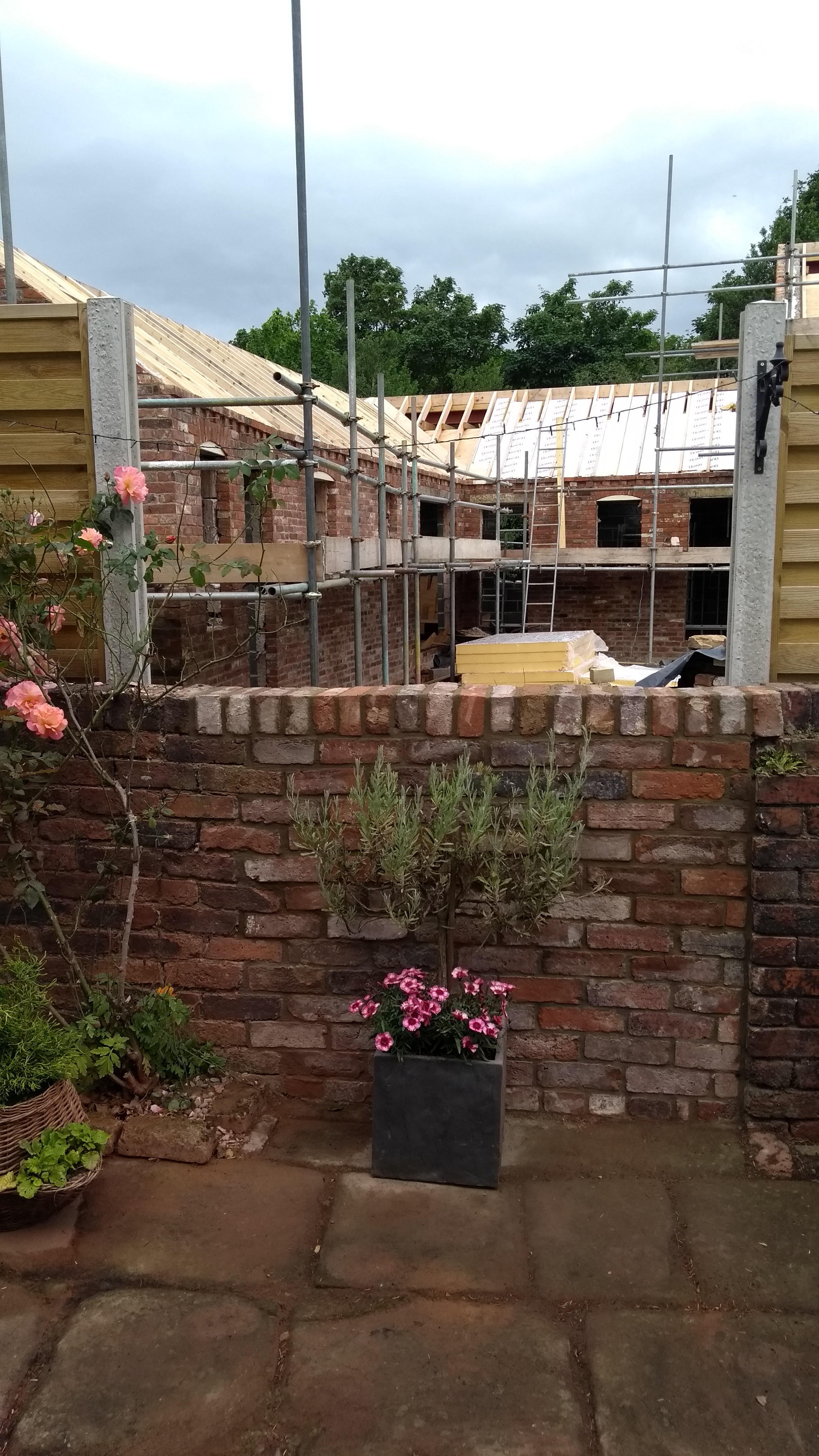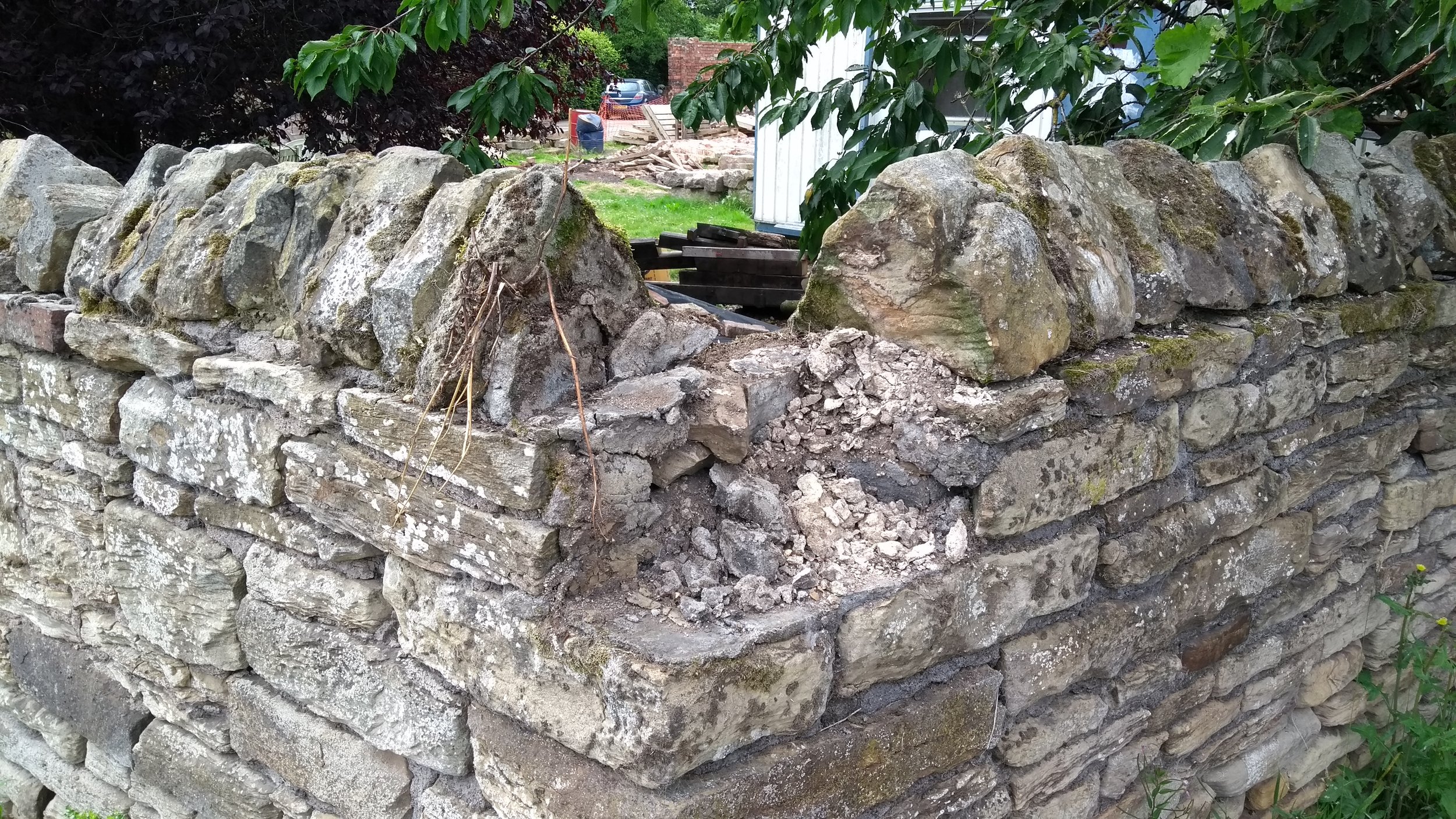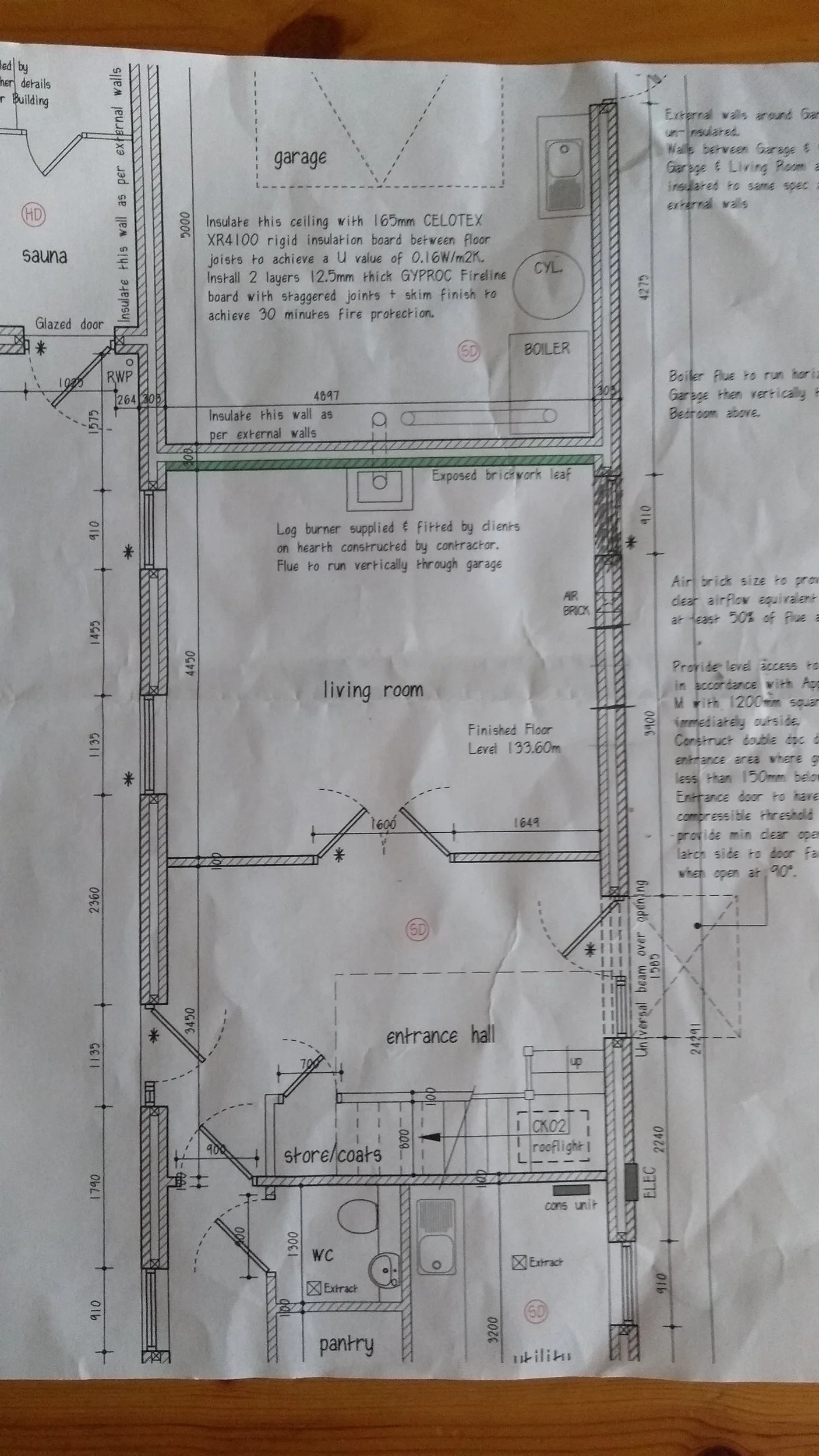Building drawing plans review and more bricks
/On the brick and wall front, it's pretty much the same as last time except that the brick pile is noticeably smaller, the brick pallets are bigger and there is a bit more wall. The rest of the joists and the floor boarding have been delivered and we have been assured by our builder that more chaps will be on site on Monday to fit them in place. Meanwhile, next doors walls have been repaired and so the neighbours are happy. The flipping joist delivery man managed to take out a chunk of one of our walls though, so that will need to be fixed at some point!
It's a long time since we reviewed our plans for barn 3. In fact it was 2 years ago! So now the rebuild of barn 3 is (sort of) imminent, we have been going over our previous plans with the architect. It's been such a long time since we started all of this barn converting lark that if it had gone ahead and been finished by now we wouldn't have changed anything. However.......two years down the line and we have made a few changes. Nothing drastic - the layout is pretty similar, but now we know for certain that it is more of a rebuild than a conversion we realised that we could make a few tweaks to the sizes of the rooms and the position of some of the windows. To summarise; the garage is a little bit bigger and the hallway a little bit smaller, the downstairs loo a bit bigger and the pantry a bit smaller. We were really unsure originally how the layout of the lounge was going to work with the position of the windows so we have moved one! It's a door shaped window looking out onto the back garden and it was originally placed in the corner of the room as per the layout of the barn, which is an absolutely useless place for sitting and looking out onto the garden. So we have moved it to the middle of the wall rather than at the end which means that the tv will be able to go into the corner and all the seating areas will have a view out of the window. Phew! An interior design conundrum solved. We are also decided that we are going to have a faux chimney breast so that we can have an inset log burner and wood store. The window move has also means that we can keep the double doors into the lounge from the hall, which is a feature we really wanted to keep but just couldn't work out how the furniture was going to fit.
