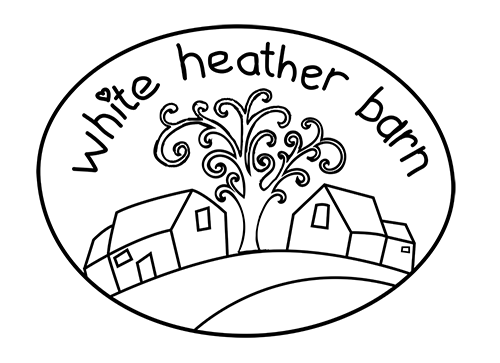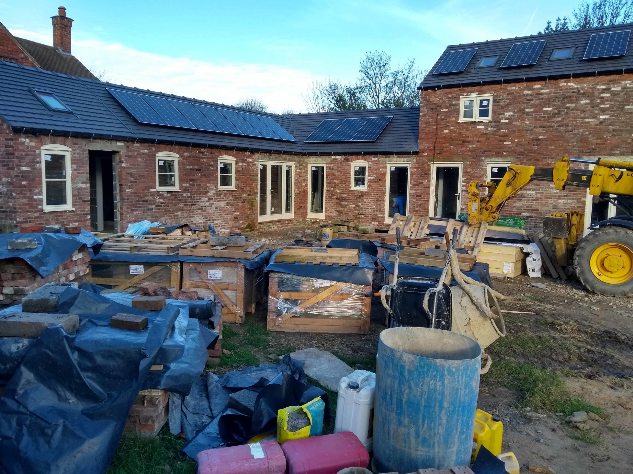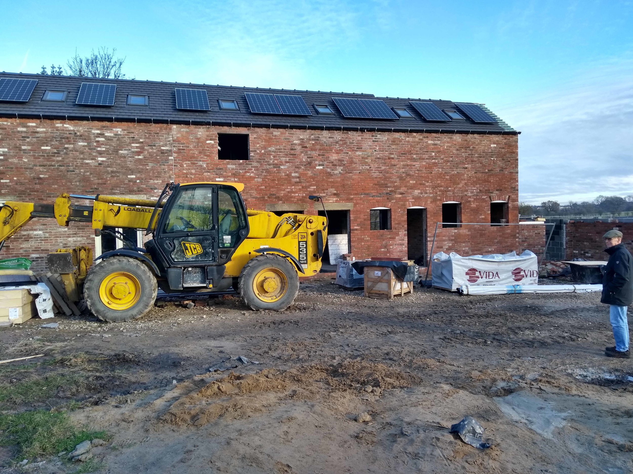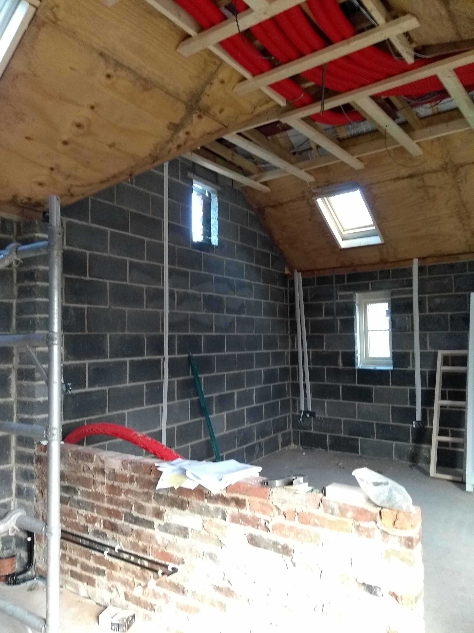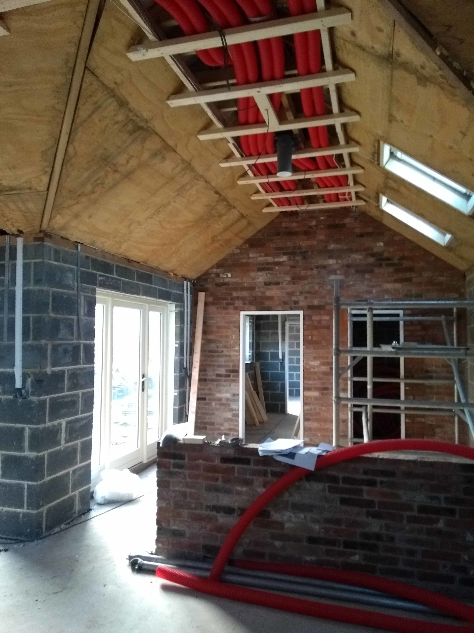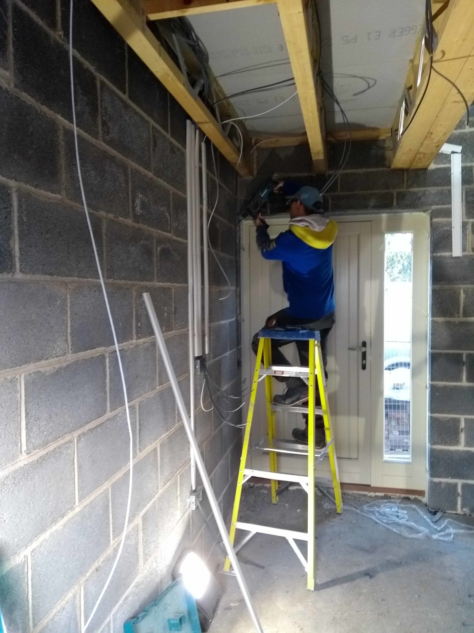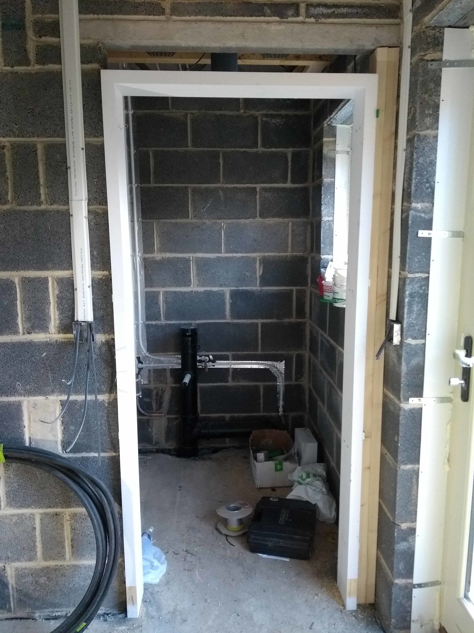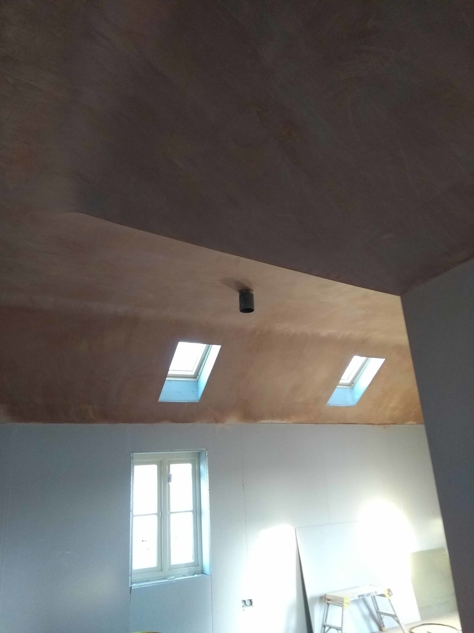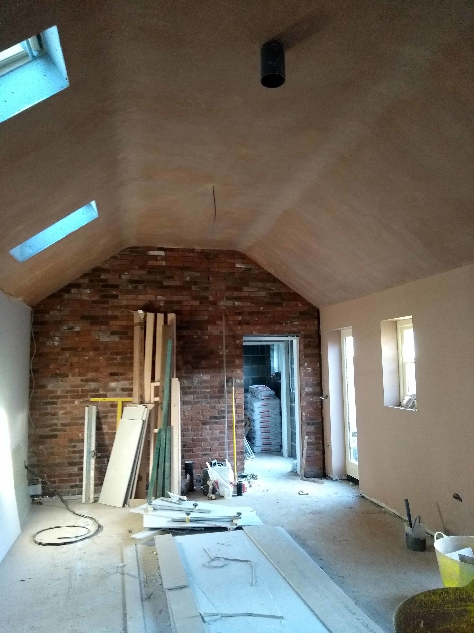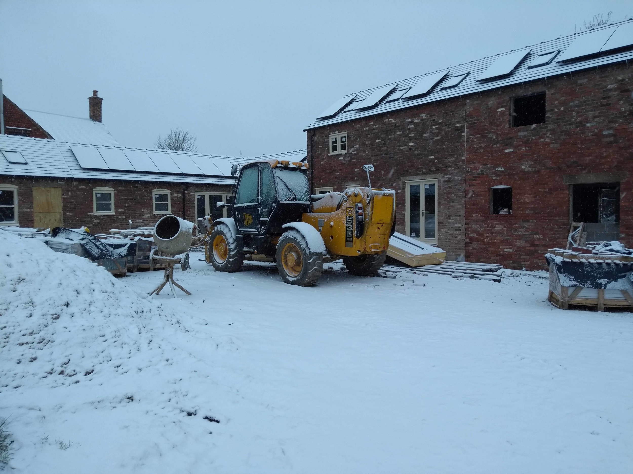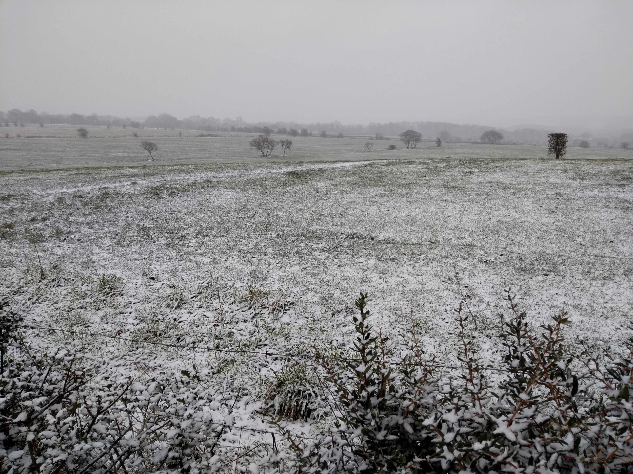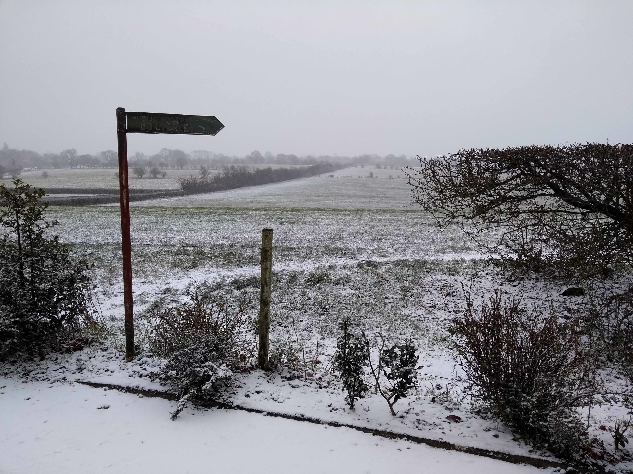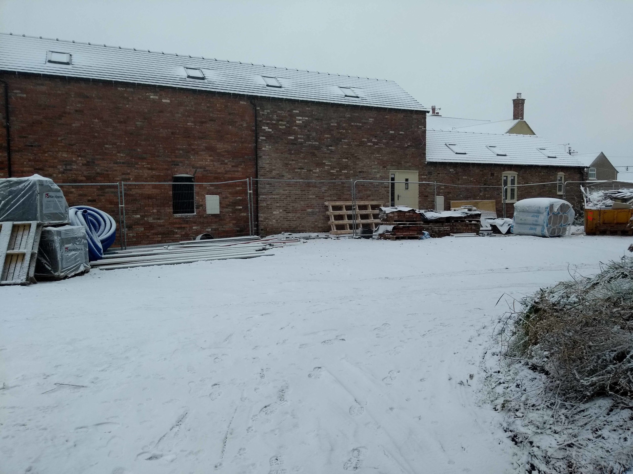Floors and windows and 1st fix
/Screed floor and the pitter patter of tiny feet
The underfloor heating and screed was laid whilst we were away at the end of October so we don't have any photos of the underfloor pipes. It certainly made a difference to the rooms as the floor now is at a sensible height so you don't feel like a hobbit in a human home. What was really funny was that we noticed that a little visitor had checked out the screed before it had set, walking in through the front door, into the hall, around the lounge and kitchen before exiting by the kitchen door (nb no doors fitted at this point).
Shortly after that the windows and doors for barn 1 were delivered and fitted and it just made it all suddenly begin to look like a home. As the nights have drawn in I have only been able to see the changes at the weekends so it takes a weekly leap and bound, although after the windows went in it typically went quiet for two or three weeks. The last couple of weeks have seen a huge amount of activity with 1st fix being finished, and 2nd fix underway.
The ventilation pipes for the MVHR have been installed too. This needed to be done so that the electrician could do his first fix bit. The MVHR pipes are really quite big and there is a pipe to and from each room so there are a lot of them and the space at the apex of the room above the beam wasn't quite big enough so they were fitted below the beam and then a lower ceiling added afterwards. At the same time the plumber has been doing his bit, and the joiner adding the door frames.
The kitchen fitting is due this week so this has given a deadline for the first and second fix, at least downstairs. We have come to the conclusion that this is the way that builders work - to a tight deadline! For so long all our workers have been moved off to finish other sites that we figured it was our turn and just booked the kitchen to give our builder his deadline to work to. So far, it looks a bit tight but they are going to make it. The plasterers have been in and have finished the kitchen and utility area, though they still have loads more to do in the rest of the barn and from tomorrow the tilers will be in to lay the floor.
Stairs
Simple pine staircase, beautifully made and fitted
Not forgetting the staircase which went in last week, and the stud walls for the master en-suite. The master bedroom has lost maybe a foot of space as a stud wall will need to go in to hide all the mvhr pipework. It won't make a significant difference to the bedroom which is a really nice size.
The plasterers have been plastering away like mad people to meet the kitchen deadline. The ceiling in the kitchen/dining area is a thing of beauty where the intersecting vaulted ceilings meet. We are so glad that we didn't go for reclaimed beams and kept it simple. The feature brick walls are just perfect as a nod to the origins of the barns. Incidentally, most of the bricks have been cleaned by Richard and he is still beavering away preparing bricks for barn 3, so it is great to see it looking so beautiful on the inside as well as the outside.
This is the master bedroom showing the mvhr pipes. These come in from the vaulted ceiling of the lounge and then up and over the bedroom to the en-suite. We lose a little bit of bedroom space but it will be nice and tidy when the plasterboard goes up.
There have been a couple of hiccups along the way; when the stud wall was put in to separate the master bedroom from the stairs, it became apparent that the velux roof window was in exactly the wrong place and was bisected by the stud wall. Not to worry, the roof window has been moved down - all in a days work. Similarly, the vast quantity of mvhr pipework in the lounge meant that the ceiling needed to be a bit lower which again caused bother with the little window in the gable. Again, it was not a drama - it was just moved down a bit and you can't see any difference from the outside. The party wall between the kitchen and the neighbours utility room almost caused a kitchen fitting catastrophe because the final measurements for the kitchen had been done before the specially insulated plaster boards were fitted. This meant that the measurements were wrong but were caught just in time before manufacturing commenced. Phew. It actually highlighted that the pantry door was going to be partially covered up by the kitchen cabinets, so again this was moved and the feature brick wall rebuilt (beautifully, I must say). All in a days work.
Not to forget barn 3. This is making steady progress despite the intermittent rush jobs on other sites and the occasional episodes of inclement weather.
To finish off this monster catchup post here are a few snowy photo's from today!
