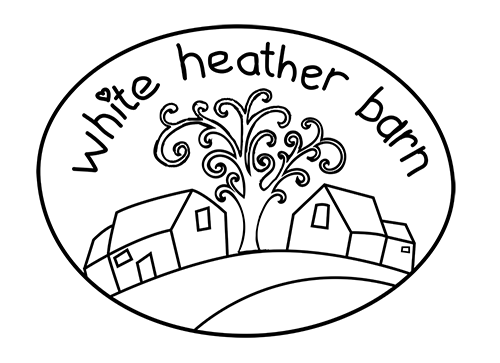New plans
/Now is the fun bit - new layouts for the barns. We have had a couple of meetings with the architect and have spent much time poring over the draft plans and walking around the barns and measuring our furniture. I have been finding it difficult to work out if the barn bedrooms and other rooms will be big enough and if we will have enough storage space so have have been measuring the rooms in our flat to try and envisage the equivalent rooms in the barns. It certainly makes you think about how you will use the space. We also need to scale down everything in our heads because we no longer have a houseful of adult children so don't need to accommodate them. Guest bedrooms and sewing rooms and studies are what we need now! And that is just the one barn to agree plans for. We also have plots 1 and 2 to do.
We still haven't decided what heating and hot water system we are going to have. We want to go for an 'eco' system, not least because we can then take advantage of the government Renewable Heat Initiative payback. However, we are still awaiting costs estimates for biomass and ground source heat pump so we can make a decision. It's a bit of a chicken and egg situation because the installer needs plans need to be in place to determine accurate u values and heating layouts for accurate estimates, but we don't have plans yet and the architect wants to know if we need plant room space including. Also, we don't really know what we can afford to do because we haven't got accurate costs because we haven't got plans. Gaaaargh!
My rough sketch of changes for the architect- not a measurement in sight. I think he despairs!


