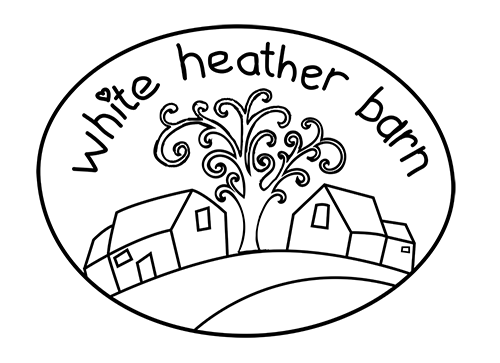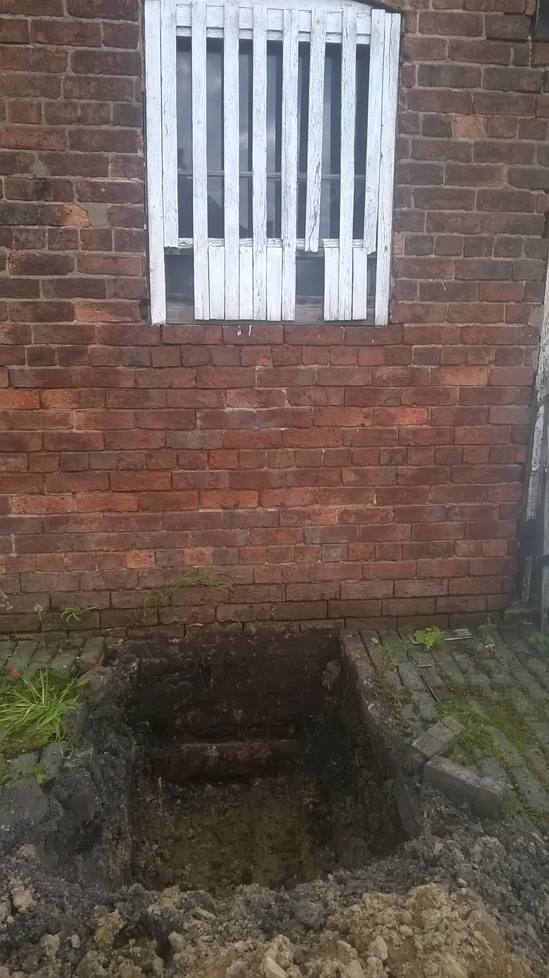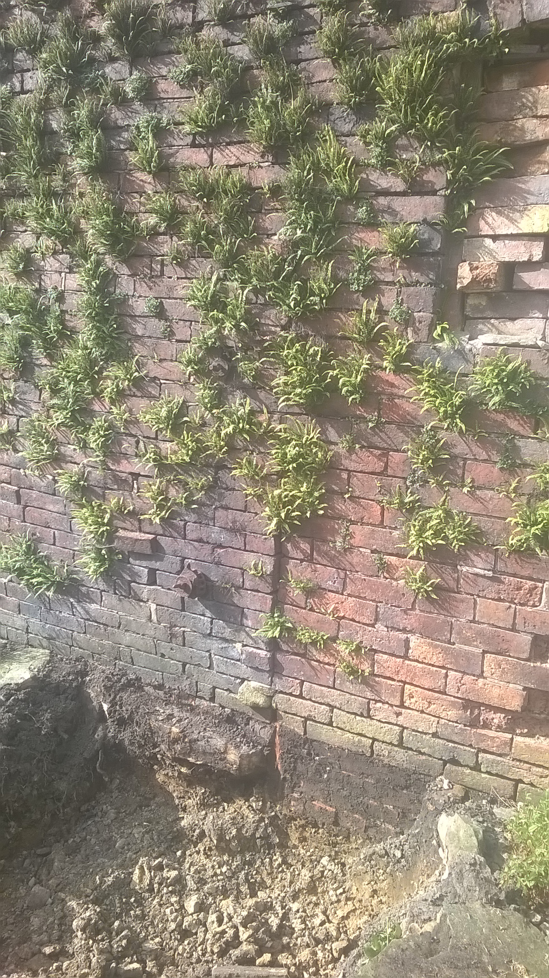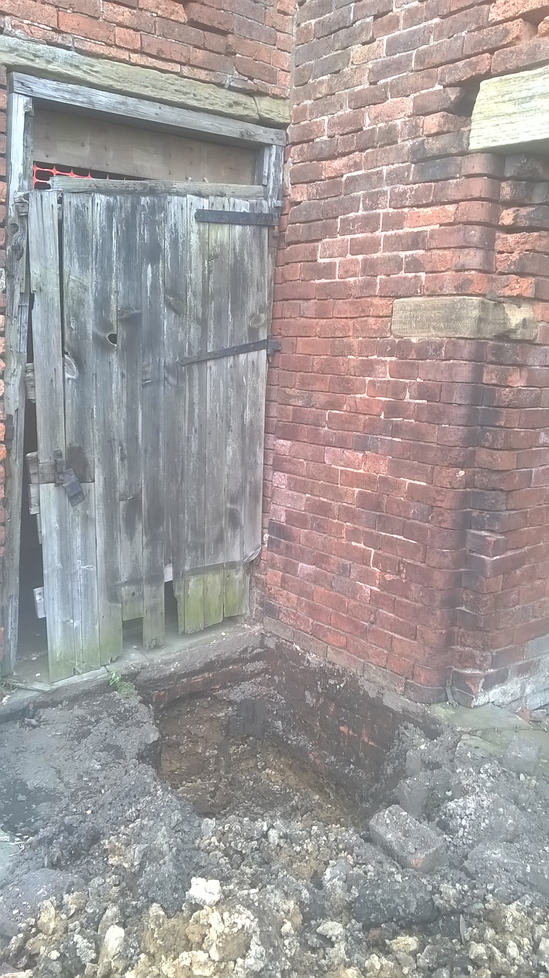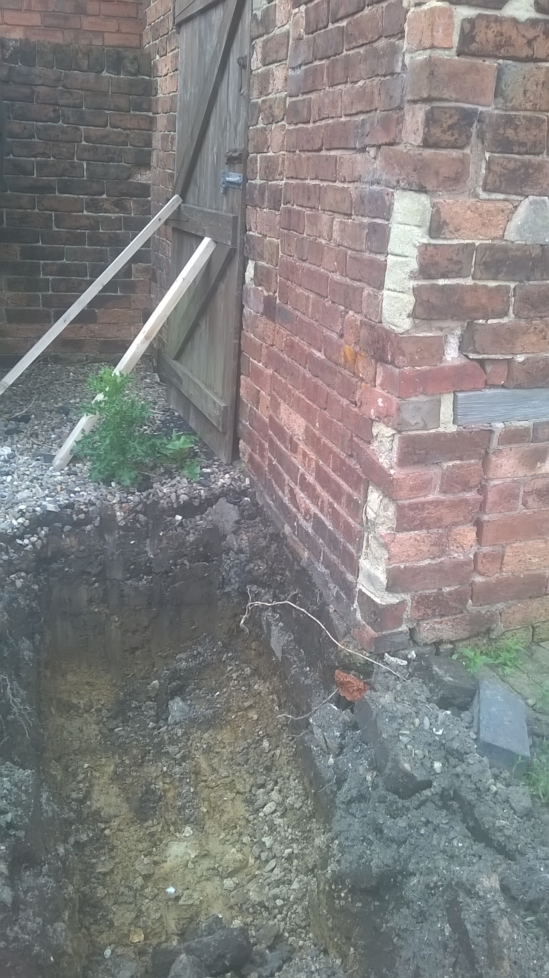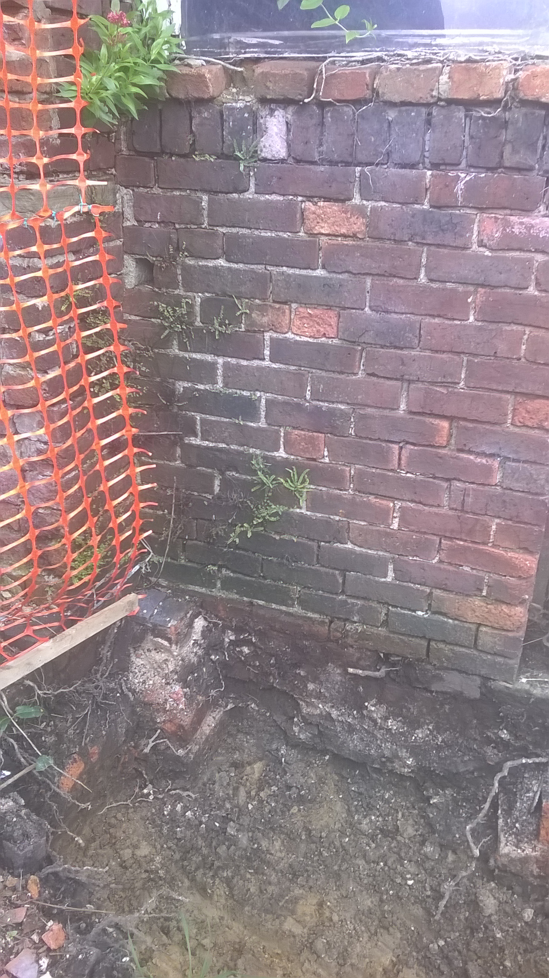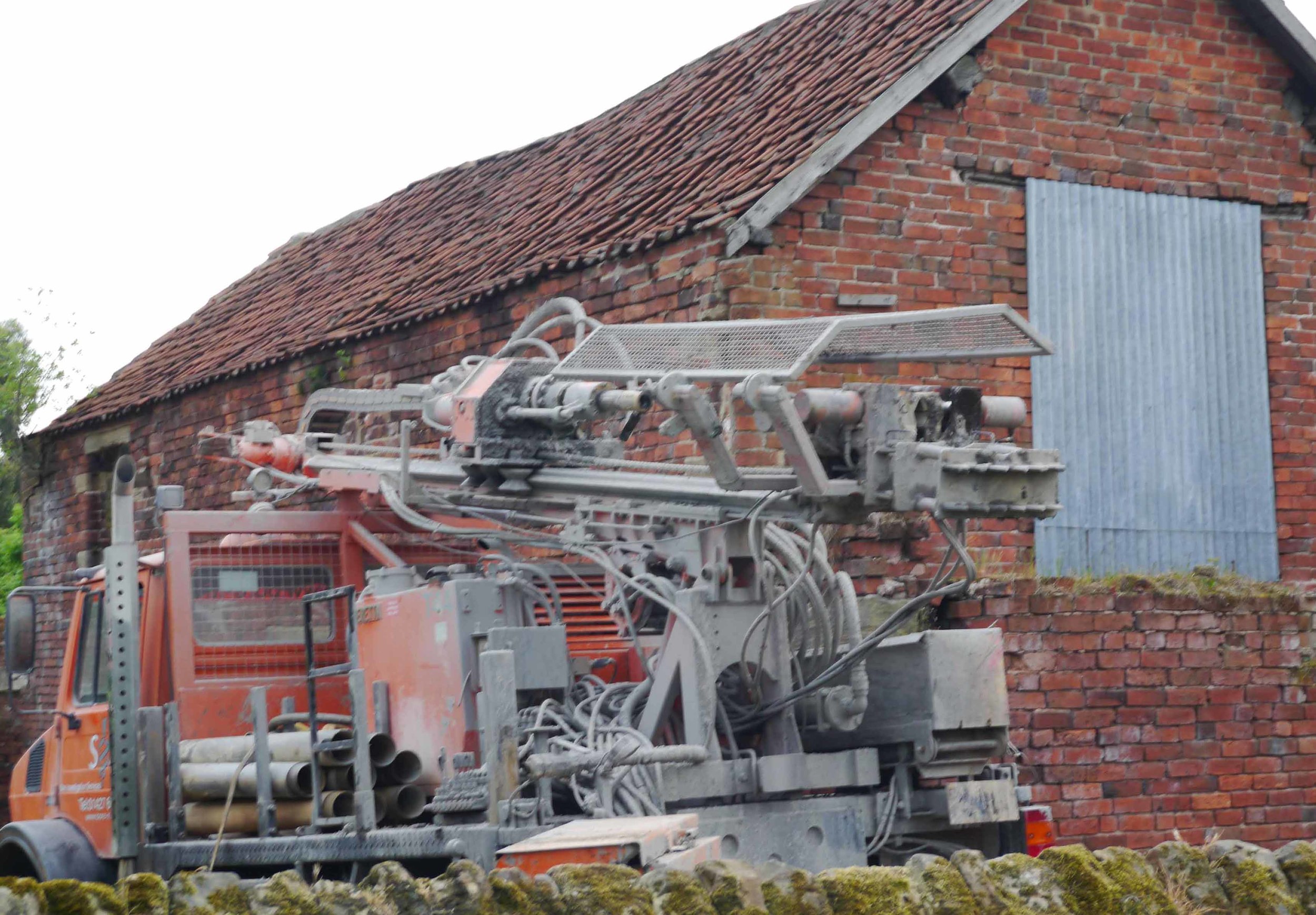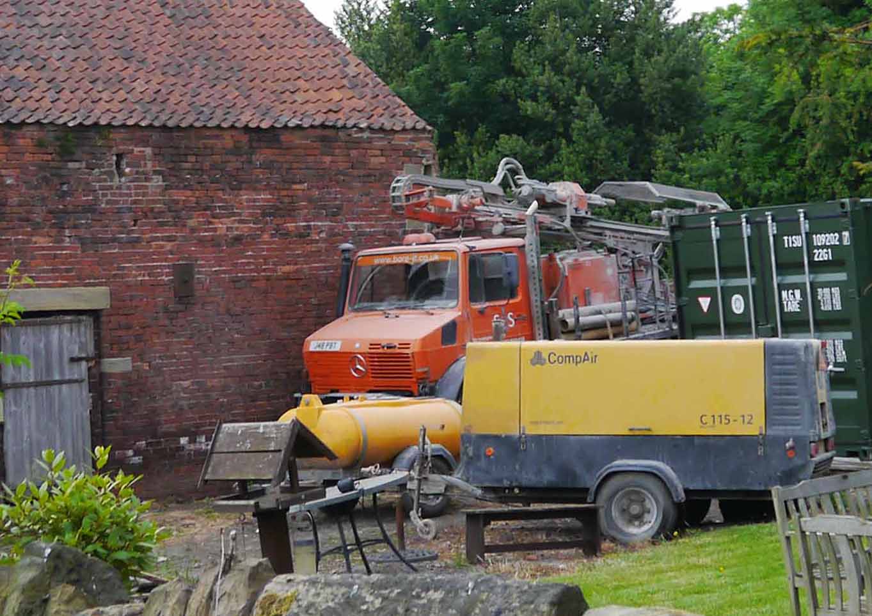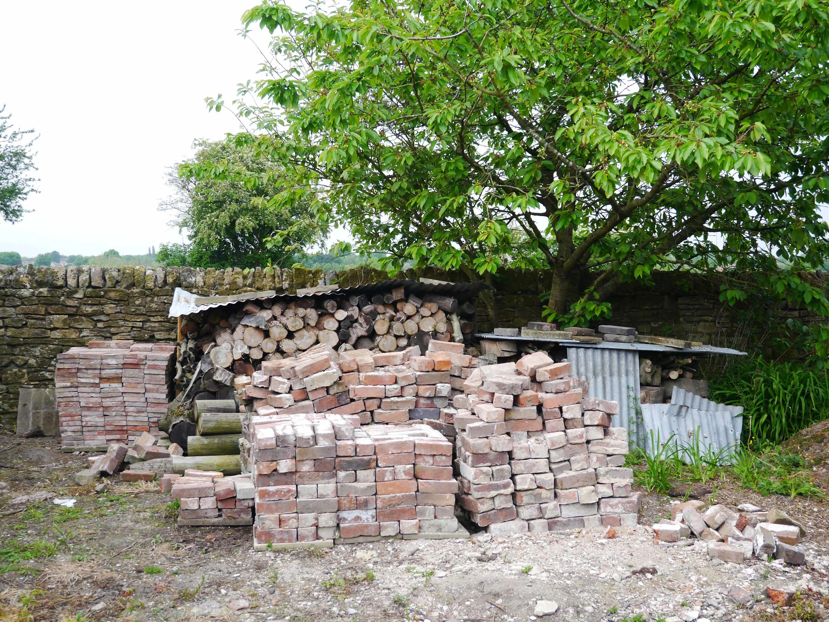Digging and demolition
/Work on the lane is underway and close to being finished. It has seemed very slow progress but there has been a lot more to it than I imagined - so, no surprises there then! The lane is about 300m long and it has a gentle climb to to the top of the hill. The method of attack has been to dig a channel at least 2 feet deep a pipe length at a time with the sewer piper laid in it in a bed of gravel, along with a conduit pipe for Open Reach broadband cable. Along the first section of the lane were some extra hazards including power cables, an unmarked sewer and water mains pipe. At every (slight) bend in the road a man hole has been installed as well as a silt trap. Hopefully when its all finished the road won't wash away and flood at the bottom the next time it rains. About half way up a 20m section of sandstone was encountered so that slowed progress as it had to hammered out by a different digger. A couple of days ago the pipe reached the top of the lane - whoo hoo! Since then, the lane surface and passing places have been scraped ready for the top layer of stone (approx 80 tons) to be laid and rolled flat. It will be like a proper lane rather than a dangerous and muddy track (hopefully).
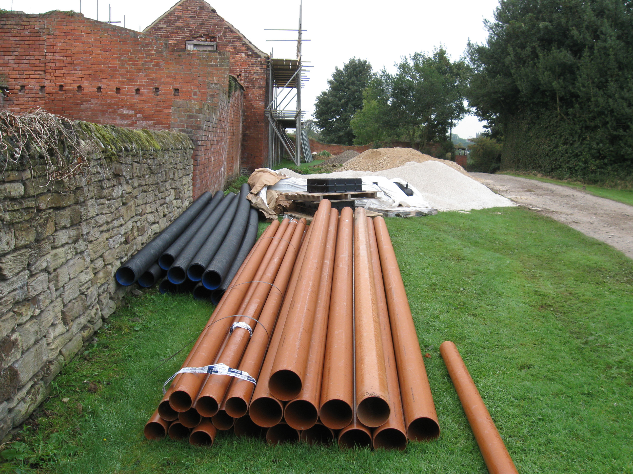

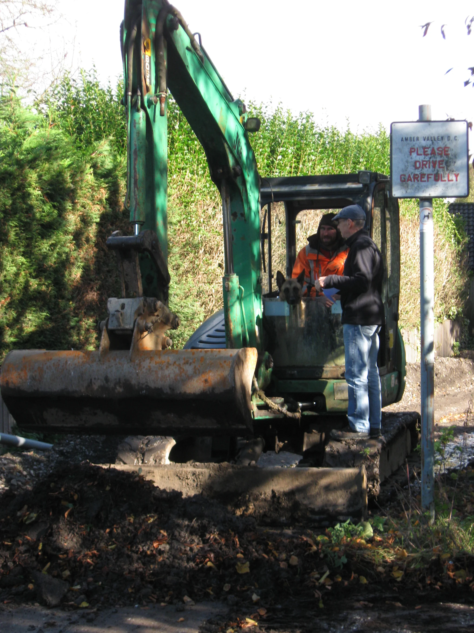

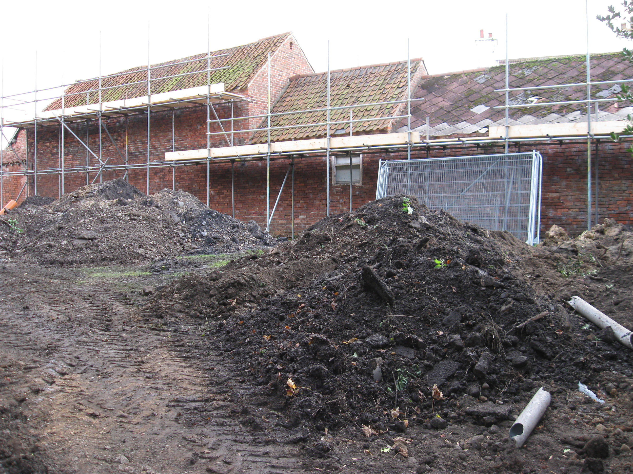
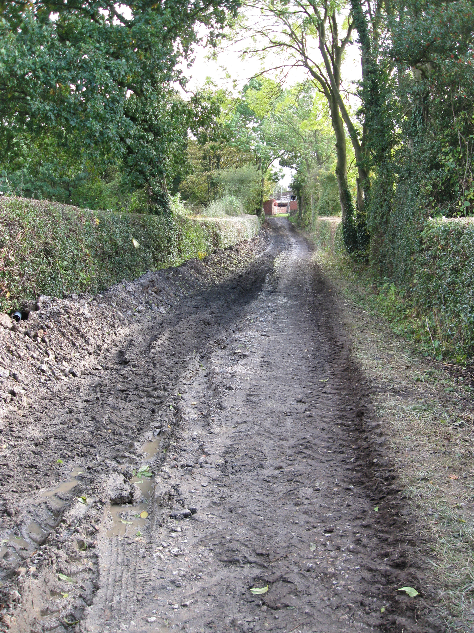
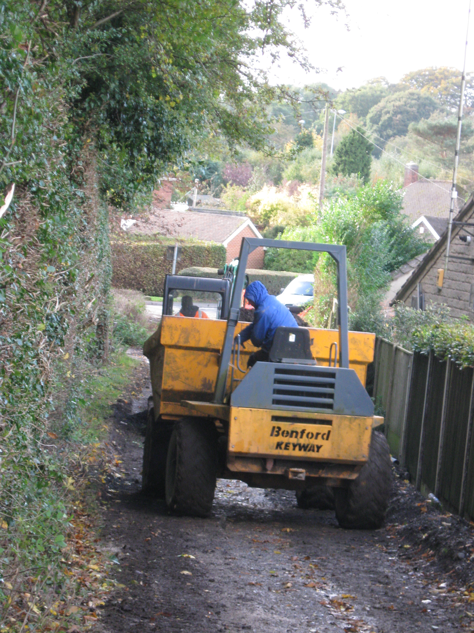
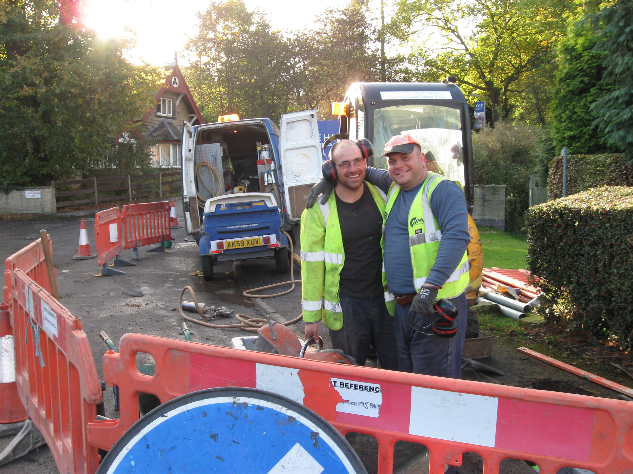
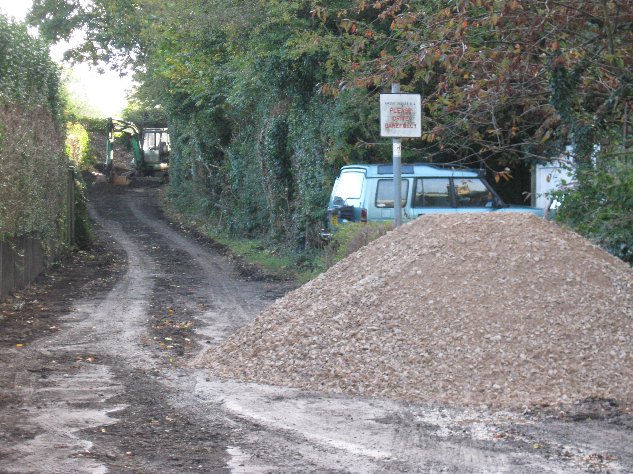
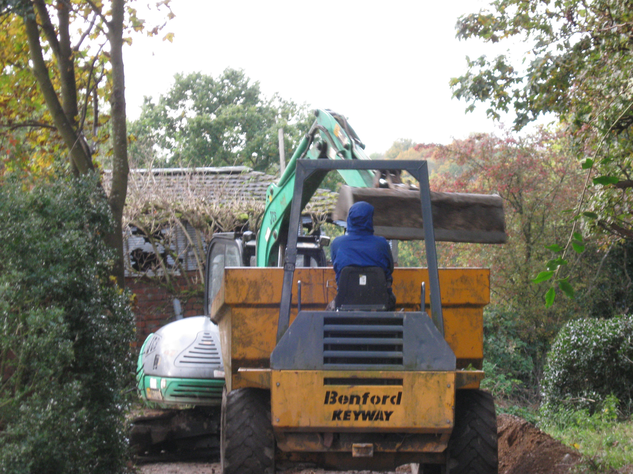
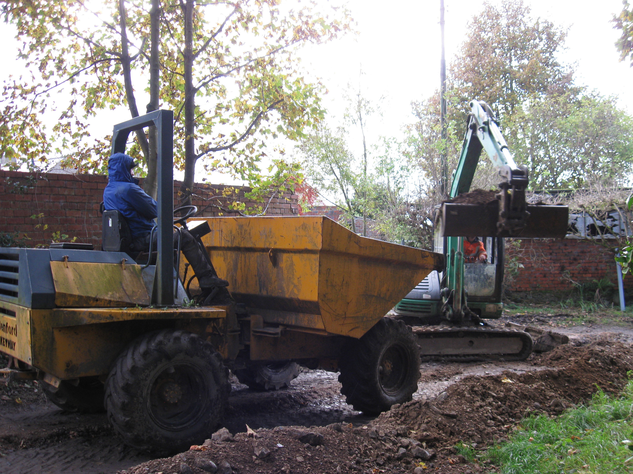
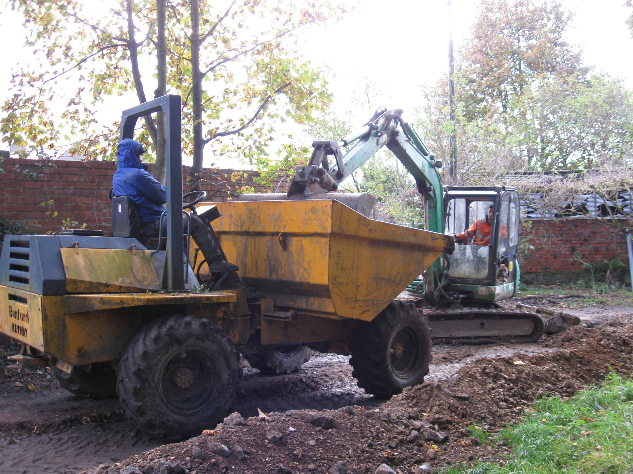
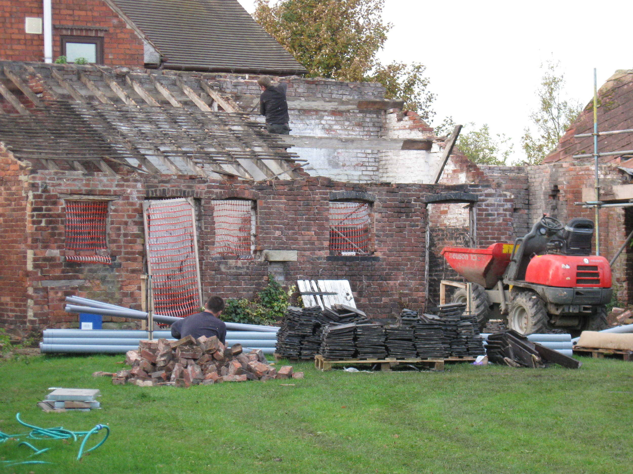
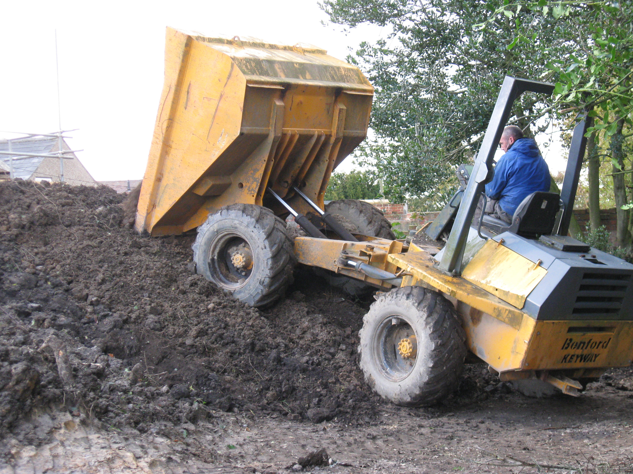
Dan the digger (and dog) and Frank have now been joined by a couple of lads taking down the roof on plot 1, carefully removing the dangerous walls and cleaning up the bricks ready to re-use. How exciting.........some actual work on the barns. After waiting so long for something to start happening, it really is underway at last.
My role at the moment is chief watcher and photographer.........No doubt soon enough I'll be joining in with brick cleaning and undergrowth hacking and chopping, but for the moment I'm content with hobbling around and watching.
